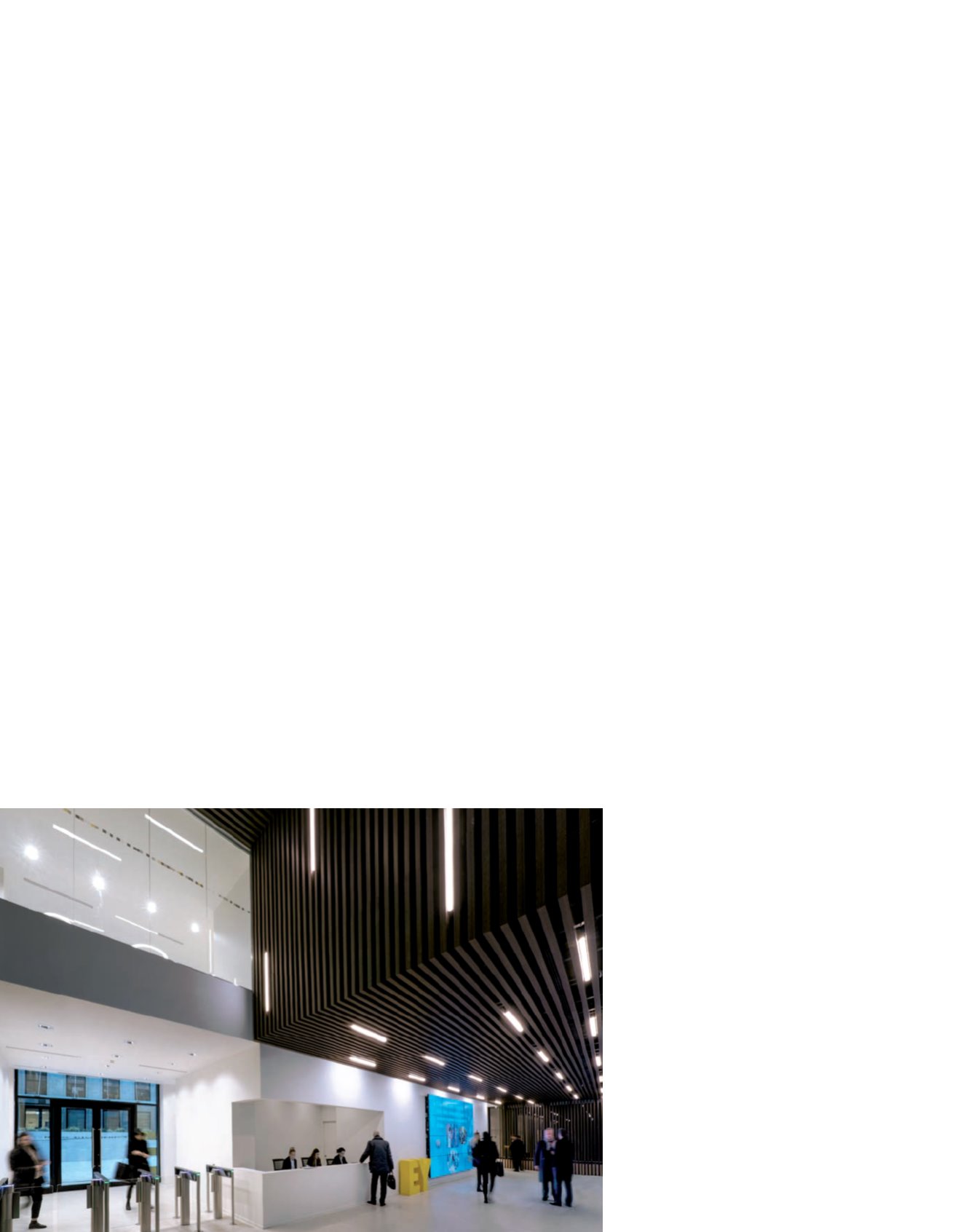

34
Officelayout 169
aprile-giugno 2017
The EY headquarters: an integrated flexible landscape
To break down barriers and facilitate coexistence of multidisciplinary groups, the Milan
headquarters of EY combines a new conception of spaces with radical transformation
of the organizational model
In the historical center of Milan, the
headquarters of the international network of
auditing and consulting EY occupies an entire
block composed of heterogeneous buildings
from different eras, whose volumetric
“anomalies” contribute to the variegated
layout of the offices. The challenge was to
match the advanced organizational
perspectives of the company with the
constraints imposed by such composite
spaces. One year after the opening of the
new facility, we can look back on the main
phases of the project, assessing the impact of
the reorganization of spaces and the use of
evolved technologies.
“A focus on people in the company was the
key guideline in the project brief – says
Stefano Riva
, Mediterranean real estate
leader of EY – starting with the choice of the
location, which going against market trends
that are prompting many companies to
relocate their offices, is in the city center,
close to the previous headquarters, to
reduce disruption and smooth the
operations. Being at the center of gravity
with respect to transport nodes is an
advantage for our professionals, who travel
often for their work. From a design
viewpoint the move to the new facility was
an opportunity to implement the “EY@work”
model we are applying on a global level,
intervening on three components: physical
space, digitalization of the workplace and
reorganization of labor with a focus on
smart working. The model took into account
the fact that in 2020, the time span set for
this new strategy, our population will be
composed of 80% millennials, people who
require a way of working based on
collaboration and physical spaces without
rigid boundaries between the various
departments. There was also the need to
cope, applying a model that would also be
efficient from the viewpoint of costs, with
the strong growth that has continued in
recent years. Just consider the fact that
from the outset of the project to the present
about 1000 new people have been inserted.
So we have adopted a standard of about 8
sqm per person, exploiting high levels of
internal and external mobility; for some
service lines the desk sharing reaches a
ratio of 1:4, but this is balanced out by the
great availability of meeting spaces and
other complementary zones.”
An activity-based model
Creating a “smart” environment in a
complex of apparently unsuitable historical
buildings was the challenge of the project
by DEGW, which called for capillary
adaptation between architectural
constraints and the guidelines proposed by
the client to transform every limitation into
an opportunity for enhancement of space.
The new EY headquarters occupies a
complex of buildings of almost 19,000 sqm,
with completely optimized spaces and
rationalized circulation and use. Divided into
10 levels, including a large panoramic
terrace with a 360° view of the metropolis,
the spaces contain offices for 2800 people,
1200 desks and over 170 cooperative
zones, in keeping with a fluid work model,
free of rankings. The key concept of the
project is the “activity-based” model that
provides specific spaces and worksettings
for all professional needs, without
hierarchies and based on the activities to be
performed, leading to greater efficacy for
workers, colleagues and clients.
“The design translated a corporate culture
oriented towards the new into an office
system that is no longer ‘mechanical’ but
similar to contemporary digital ‘liquidity,’
interpreting the international guidelines of
EY and adapting them to new spaces – says
Alessandro Adamo
, director at DEGW. –
The building had a series of critical points
due to its varied physical layout: different
depths of the levels, level shifts between
various parts, lack of continuity between the
entrance area and the vertical access
systems, flow management difficulties,
reduced flexibility of use in certain portions
of space. In such a context, space planning
led to identification of individual and
cooperative work areas. The former feature
workstations in an open plan, not assigned,
sized on the basis of analysis of average
personnel presence. The latter include
closed spaces – focus rooms, just-in-time
spaces, project rooms, collaboration rooms,
team rooms, meeting rooms, virtual









