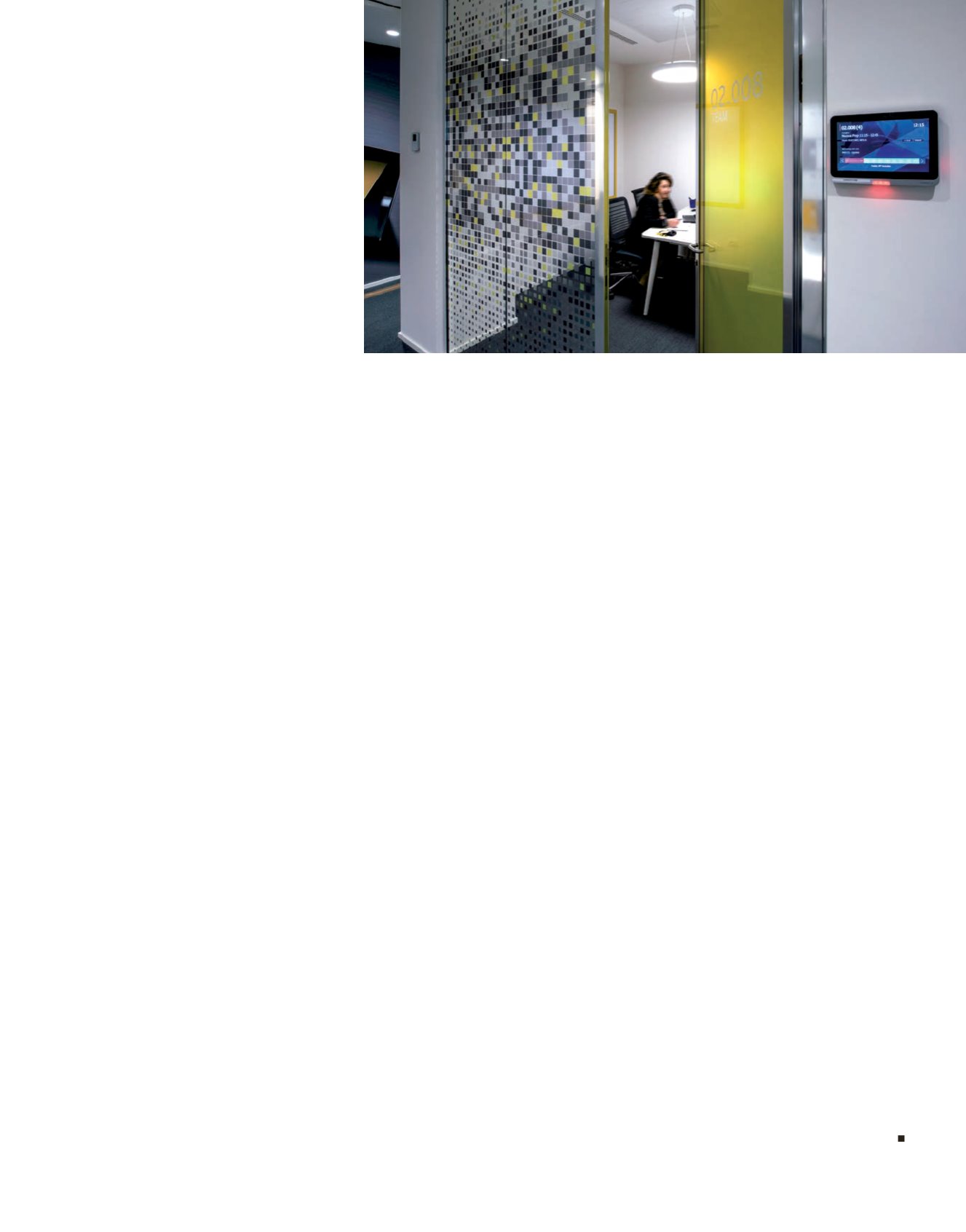

35
Officelayout 169
aprile-giugno 2017
collaboration rooms – to use without fixed
assignments, mostly by reservation, and
open areas – touchdown zones,
presentation pads, brainstorming areas,
floor hubs – used on a first come first
served basis. There are also more traditional
support areas, revised in keeping with the
smart working logic. The new offices are
therefore a technologically advanced
system with high levels of mobility,
permeability and interrelation; a ‘client-
oriented’ organism to support the capillary
spread of the brand.”
From layout to interior design
The ground level – the interface with the
urban surroundings – is a single entirely
connected zone set aside for the
client
areas
, building support and shared
services: from the large two-story “filter” of
the reception area – which with the internal
plaza, the cafe and the courtyard behind it
forms the axis of entry, crossing and layout
of the system – one proceeds to the
recruiting area, the press office, the IT area
with the in-house maintenance service, the
postal room with its own corridor, the facility
management office, medical clinic, and
various meeting rooms that can be
reserved, as throughout the building, at
information kiosks with touchscreens
located at the vertical and horizontal
circulation nodes.
From the first to the fifth floor the spaces
are entirely set aside for operative zones,
with workstations in open-plan areas and
closed spaces of similar proportions, not
assigned and not utilized based on rank. A
recursive mixture of configurations runs
through the areas, allowing for all different
work modes at the same time: formal and
informal, individual and teamwork. The
workstations vary depending on function and
the type of activity envisioned: pre-wired
desks; desk clusters, connected at 120°, not
wired but with electrical current in wi-fi zones;
height-adjustable desks; brainstorming areas
at the corners of each level.
The open work zones interact with a
variegated system of
closed, convertible
and differentiated spaces
. These are
conventional meeting rooms, collaboration
rooms with monitors on jointed arms to
facilitate sharing of content, team rooms
with tables for four or focus rooms with
armchairs and settees, just-in-time zones,
virtual rooms for video conferencing, project
rooms, conference rooms with informal
furnishings. Each space is identified with a
numerical code and graphics on film,
customized to vary the privacy level.
On each floor, strategically located in the
middle corridors of the building, there are
informal
Hub
spaces directly connected to
meeting rooms and archives, supplied with
kitchens or break areas with vending
machines, and special furnishing elements.
The building terminates in a tower that sets
aside the sixth to ninth levels for areas with
meeting rooms for easy reconfiguration,
thanks to folding partitions, more informal
lounges and kitchens for catering with direct
access. Some are designed for use with
clients, others are for in-house use only.
Here we can see the effects of EY’s pursuit
of innovation, through ongoing interaction
with the outside world, a logic required by
the clients themselves and supported in
design terms also through the recouping of
the tenth floor as a terrace.
The
interior design
creates clear,
transparent spaces that are sufficiently
“neutral” to form an ideal backdrop for
individual perceptive episodes: the yellow
bands of the floor that indicate internal
perimeters, the films showing the privacy
level on the glass, the sound-absorbing
panels that screen the workstations, the
special furnishing elements, the color fields
and graphic or verbal images strategically
scattered in the space. The solutions in the
special areas are the result of particular
care: from the laminated wood surface that
wraps the reception and brings out the
volumes in white backpainted glass and
pale resin, to the acoustic solutions of the
auditorium and the training area, marked by
great functional flexibility thanks to the
folding partitions, all the way to the hubs
with custom gazebos, like spaces inside
spaces that convey a sense of domestic
atmosphere, immersed in technology.
The branding of the spaces is organized on
a dual trail, outside and inside, crossing the
building like a single fil rouge. Outside, in
the courtyard, the protagonist is Milanese
culture. The design goal was to
contextualize the building in the urban fabric
and to urge people to discover the city’s
artistic sites.
Inside, besides the indication of values
through strategic phrases and “better
questions” shown at strategic points of
transit or use, the theme of international
culture can be seen in the hubs, where
details of iconic and non-figurative art works
by leading figures of the 20th century
enhance the space.
“One year after the move into the new
offices the feedback has been extremely
positive – says Stefano Riva. – People have
adapted quickly to the new spaces, a sign
that the constant actions to inform them
about what we were doing and the
activation of change management policies
have led to good results. What took us by
surprise a bit was the need to manage a
technologically advanced machine that
requires new forms of expertise, which we
had to acquire along the way. Facility
management processes have demanded
revision of space utilization policies. For
example, we have introduced floor
coordinators as a reference point for
orientation inside the spaces and as points
of contact for problems related to IT
technologies and systems. These figures
can also check to make sure the reserved
spaces are effectively occupied, eliminating
possible inefficiency.”









