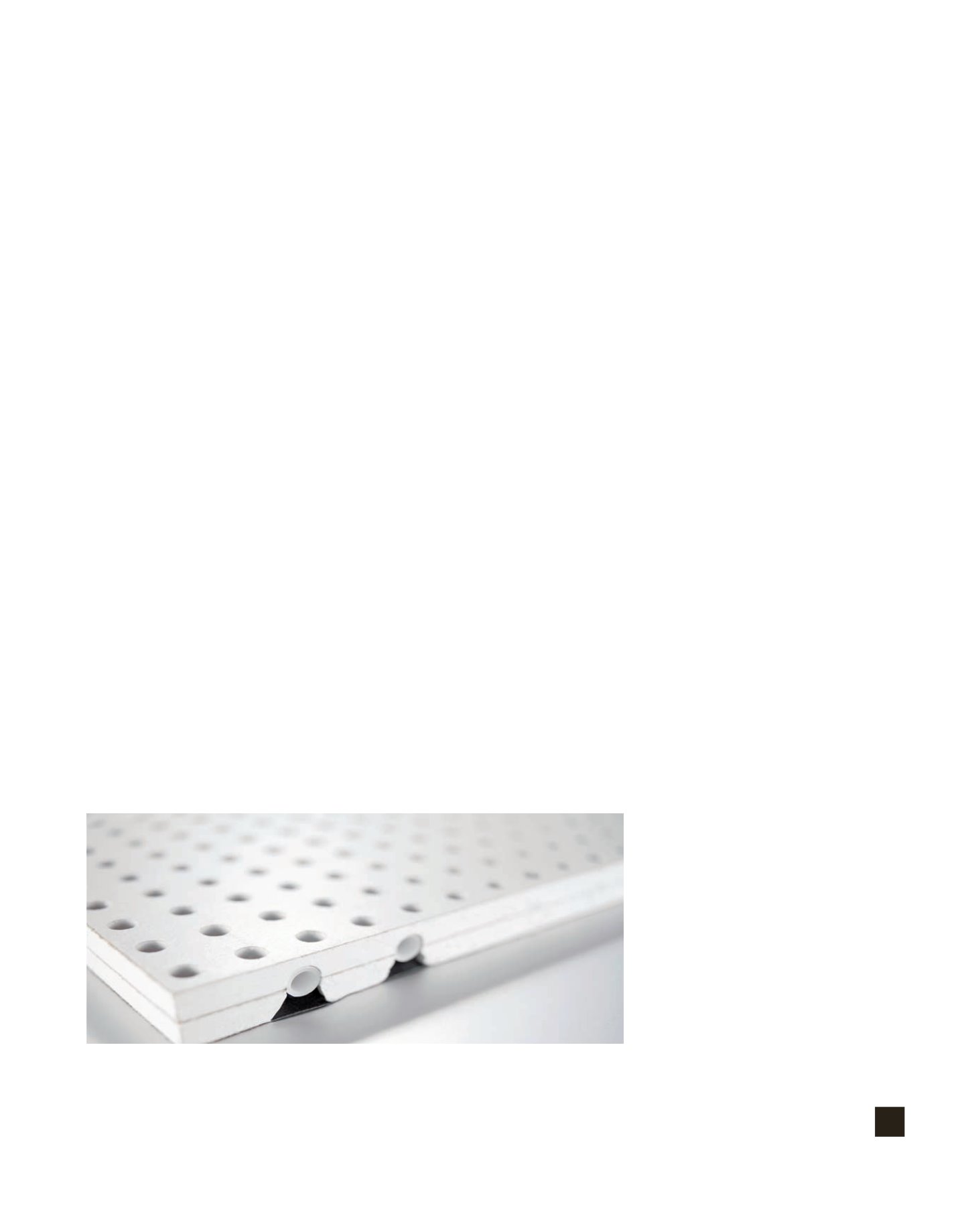
65
Officelayout 156
gennaio-marzo 2014
Il pannello radiante fonoassorbente a soffitto di
Rehau
assicura un elevato benessere e,
contemporaneamente, migliora il comfort acustico. È composto da due pannelli forati in cartongesso
accoppiati, il cui retro è interamente rivestito con tessuto-non-tessuto fonoassorbente che integrano i
tubi per il riscaldamento e raffrescamento
The suspended ceiling, from function to aesthetics
The growing focus on environmental quality in the workplace leads to the need for suspended ceilings,
an important infrastructural feature, to go beyond modular flexibility and take on new performance functions
and aesthetic roles
Once upon a time there was the modular
ceiling. Its main function was to hide physical
plant elements while offering access to them
for maintenance. Little more was required of
such a ceiling.
Over the years, the growing focus on
environmental quality in the workplace has led
to new demands on this infrastructural feature,
going beyond modular flexibility to take on
new functions in terms of performance and
looks. Acoustics, fire prevention, resistance to
impact and humidity, ease of installation,
sustainability are all related performance
parameters. But it is above all in the area of
image that modular standardization is being
pushed aside.
Monolithic systems and self-supporting panels
now make it possible to get away from the
modular approach, offering architects new
options for interior design, and offering the
construction market – increasingly engaged in
restructuring of existing buildings – installation
systems that are simpler and faster, with low
levels of impact on existing structures.
Another factor of evolution has to do with
standards of flame resistance, which lead to
the interpretation of the suspended ceiling as
a “system” that includes panels and support
structures.
A tool for acoustic correction…
The new awareness of acoustic design is a result
of refinement of legislation that calls for noise
to be considered as one of the parameters of
usability of workspaces. This requires designers
to evaluate solutions in advance, to control the
spread of sounds by using absorbing materials,
cutting down on reverberation, as well as
adding acoustic insulation, to reduce the
transmission of sounds from one space to
another.
The suspended ceiling contributes to control
noise thanks to modular products that maintain
their logic of standardization, or with self-
supporting solutions that can also be applied in
a later phase, as in the case of renovations or
corrections made to existing facilities.
In the modular products the acoustic
innovations mostly have to do with the
production processes that have led to clear
improvements over the materials traditionally
used for suspended ceilings, such as rock wool
and mineral fibers in general.
The self-supporting panels, available in
different flat or curved formats, are excellent
acoustic solutions for intervention in spaces
where products are needed that are not
invasive, in aesthetic and structural terms, or in
cases where it is necessary to perform acoustic
corrections without limiting use of the space, as
in already operating facilities where the impact
of intervention has to be contained, in order to
allow activities to continue undisturbed. These
are products that can be installed in an easy,
rapid way, attached to the ceiling by means of
metal cables or other simple systems.
…and for interior design enhancement
The suspended ceiling sector has also upgraded
its looks, offering original formats, improved
materials and a range of finishes and colors to
offer designers a wide range of creative options.
Where mineral fiber is concerned,
manufacturers are focusing on making the
material more attractive. The acoustic veil
applied to the surface of the panel becomes an
image “vehicle” thanks to the possibility of
printing high-definition digital images, to
reproduce finishes that evoke the grain of wood
or the microperforations typical of metal
suspended ceilings. In wood wool products the
surface of the panels lends itself to forming and
creative coloring, for panels that can be
installed on the ceiling or the walls.
Another aspect addressed by the manufacturers
is a way of getting beyond the modular concept
with monolithic solutions that offer the image
of a normal plaster ceiling. To get the attention
of designers, it is important to propose
solutions that permit creativity while
maintaining the performance virtues of the
modular ceilings. Rockfon, for example, has
introduced a monolithic system that thanks to
its great installation flexibility makes it possible
to create flat, sloped, curved, white or colored
ceilings, integrating the most common technical
elements, just as happens with plasterboard,
with the advantage of the performance features
offered by rock wool. The results are achieved by
installing prefinished panels, fastened to a
metal structure and sealed with a plaster finish.
Access to physical plant systems is guaranteed
by hatches placed at the proper locations.
Installation is not complicated, but it does
require qualified personnel.
Also in the area of modular solutions, we are
seeing a migration towards large formats made
possible by more dynamic, flexible production.
There is also a big return to suspended ceilings
in wood, a favorite material of architects, even
in office spaces. Another new development is
that of suspended ceilings in expanded plate,
solutions that are also used for the screening of
facades, technically revised for use in interiors,
with interesting results from an aesthetic
standpoint.


