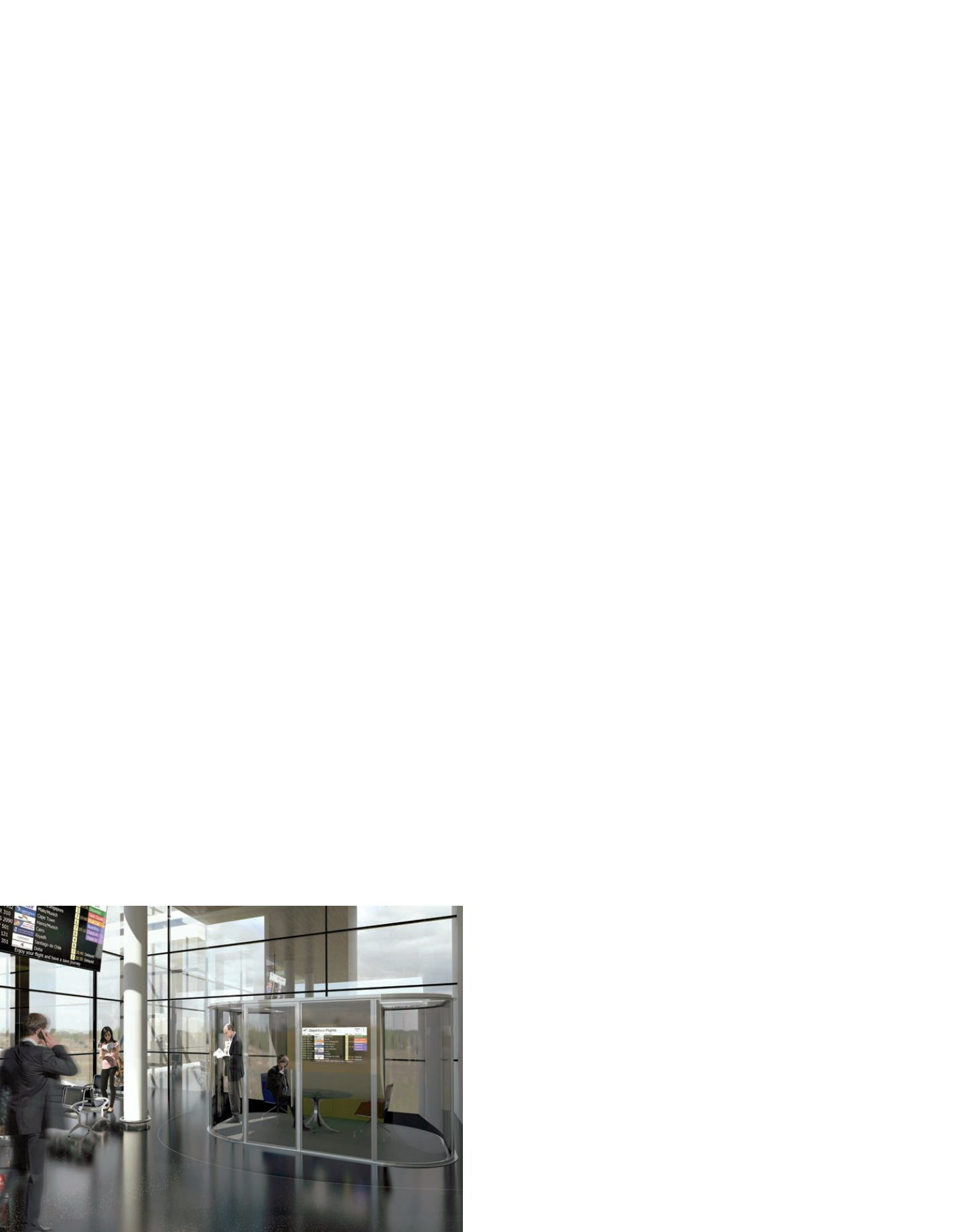
Background noise and lack of privacy have long been the main challenges
in the design of open-plan offices, creating the need to include protected
zones, “refuges” for activities that require concentration and discretion.
Though an activity-based approach, designers have responded to this
need in part by providing spaces in operative areas that can vary in terms
of size and specialization. Nevertheless, these spaces are connected to
the structure of the building, and are thus hard to reconfigure. Companies
– especially producers of office dividers – have tried to bridge the gap by
developing acoustic pods, offered as kits, for the creation of phone booths,
meeting boxes, coffee corners, printing rooms and other spaces utilized as
independent nuclei, unconstrained by physical plant connections, easy to
assemble and to reposition.
OfficeLayout met with the professionals involved in the development of these
product typologies, ranging from manufacturers to acoustics experts and
designers, to explore the technical characteristics and requirements.
The origin of the demand
There is one point on which all the professional roles involved in office
design are in agreement: the development of acoustic pods comes from
a tangible need that emerges in parallel with the evolution of collaborative
working and the growing mobility of staff inside offices. This is confirmed
by
Roberto Bruniera
, manager of Faram: “the need to have availability
of private spaces is the result of the spread of shared workstations and
benches, installed to promote fluid, active collaboration. This practice
has created a problem of privacy in all its forms, from active privacy, i.e.
protection of individuals from the background noise in spaces, to passive
privacy, referring to the disturbance that can be caused by an individual
with respect to the other workers. The most specific case is that of the
telephone call: when a call arrives and the workers are in a shared situation,
it is necessary to find privacy while protecting others from having to hear the
conversation; this is why people often stand up and ‘stroll’ around the office,
invading the privacy of everyone. The first solutions to the problem were
niches created against existing glass partitions, but they cannot fully respond
to the problem of noise pollution. Only later did people begin to propose
acoustic pods, mobile architectures that can be easily repositioned, since
they are not anchored to the floor or the ceiling.”
Vittorio Veggetti
, general director of Citterio, puts the accent on acoustic
performance: “as a company that produces partitions we have noticed a
growing demand on the part of users and designers for meeting areas that
offer guaranteed acoustic performance. It is hard to respond to this need
with the mobile partition, because it is an element inserted in contexts
where there are variables like suspended ceilings, floating floors, physical
plant systems, structural features that make it hard to establish sound
insulation performance a priori. This is not the case with acoustic pods,
based on freestanding systems with vertical and horizontal parts that can
be assembled to make a work of architecture inside architecture, with
soundproofing and sound absorption properties that can be guaranteed by
the manufacturer thanks to tests that take the whole system into account.”
“The development of acoustic pods follows the principles of modern
marketing, responding to a precise demand – say the architects
Giovanni
Albera and Mirjana Rikalo
, of the studio Albera e Monti Associati,
designers of the product Chakra by Universal Selecta. – The initial idea was
to produce systems that would be easy to implement and assemble, with
different configuration options, from small meeting rooms to larger spaces,
possibly for combination with internal folding partitions to further augment
flexibility. These are not products derived from the mobile partition, but
systems with a new concept, developed on an industrial scale and supplied
with an assembly kit for independent installation. The request was to develop
a product that would not be limited to use in offices, but could also fit into a
wider range of contexts, differentiating the production to offer acoustic pods
for use in stations, airports, shopping centers, etc. The next objective will be
to develop weatherproof versions for outdoor use.”
Typologies and usage flexibility
From the phone booth furnished with a counter and a stool, to the meeting
room with tables and communication technologies, from the retail corner
with settees and low tables, to service areas with printing equipment:
acoustic pods respond to different user needs through modular solutions
that can be organized with furnishings, technological gear, physical plant
systems and different acoustic devices. Though the measurements are set
in the catalogue, these solutions facilitate choice and installation, as well as
possible movements or changes during the course of work.
Architect Veggetti describes the Citterio Sound System family of products:
“the system is composed of freestanding modular elements that offer a
wide range of configurations, starting from the smallest box - 1x1 meter –
Acoustic pods: oases of privacy in open-plan offices
Created to meet the growing demand for protected spaces that can be freely positioned inside the office
layout, acoustic pods are free of structural constraints, becoming freestanding volumes without physical
plant connections, but organized for integration with IT technologies
Chakra
di
Universal Selecta
è un sistema modulare fornito in kit per creare, in
modo semplice e rapido, diverse tipologie di isole protette. Utilizza un sistema
di assemblaggio brevettato che assicura velocità nel montaggio e flessibilità
per successivi spostamenti, ampliamenti o modifiche della configurazione
62
Officelayout 170
luglio-settembre 2017








