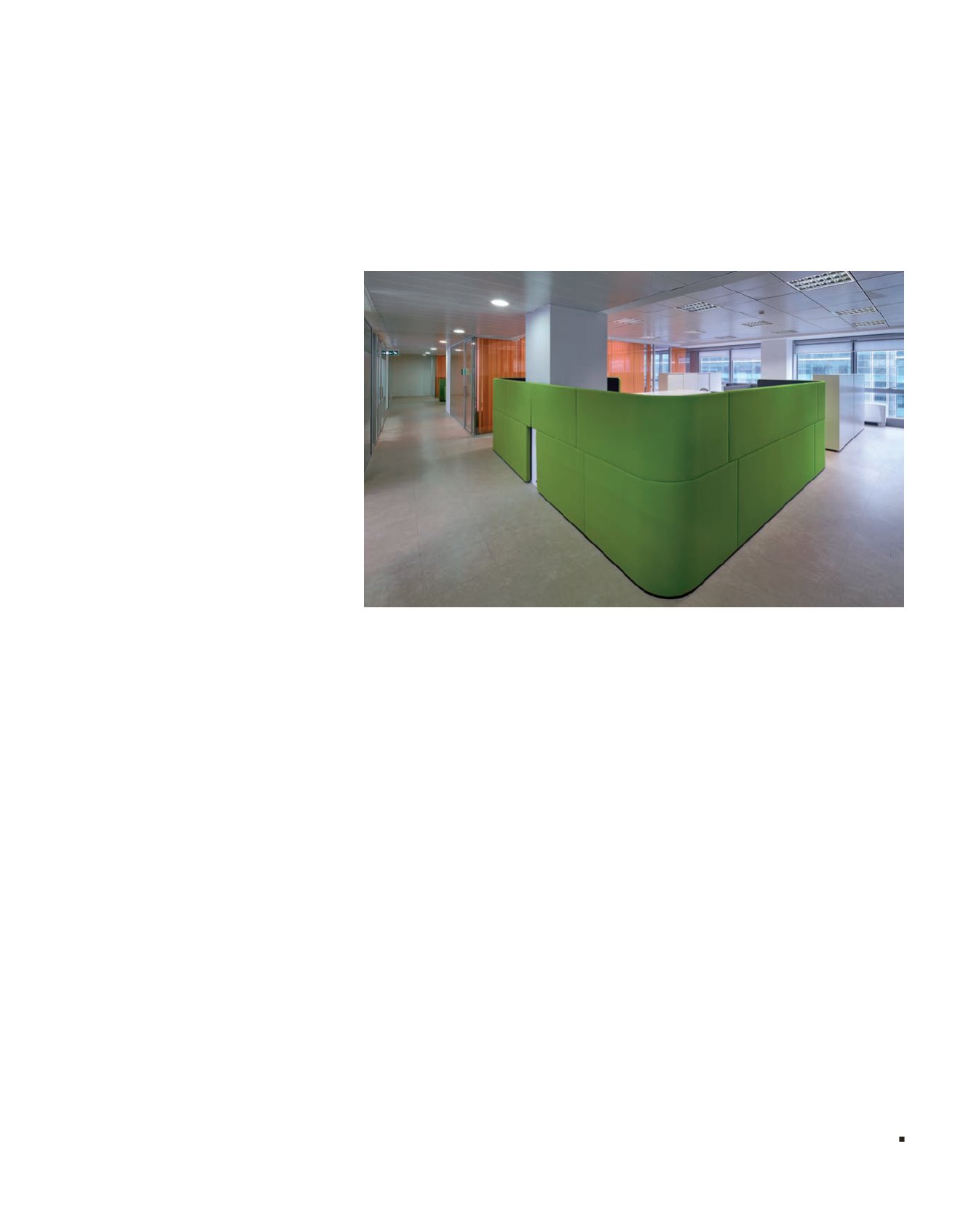

57
Officelayout 169
aprile-giugno 2017
The trend of gathering together scattered
divisions and facilities into a single complex
is spreading on both the national and the
international level. It is not just a matter of
costs, but also of a new focus on
organizational efficiency and wellbeing of
workers, and on questions of corporate
identity. One new example of this global
trend can be found in Rome, in a recently
completed headquarters of a multinational
corporation active in the health care and
scientific research sector.
The interior design by GaS Studio, the
design firm guided by
André Straja
,
Giacomo Sicuro and Lenka Lodo, covers an
overall area of about 6500 square meters on
six levels: entrance, meeting rooms, private
offices and open-plan areas for
workstations.
The project stands out for the application of
concepts connected with task oriented
design and the smart office, aimed at
optimizing the potential of the building and
the performance of staff, while improving
efficiency of the use of space for different
company functions.
An uncommon office
To create harmony in the spaces of the two
brands that share the headquarters, GaS
Studio had to interpret a range of very
different needs. For the first company, with
many departments, the workspaces have
been adapted to single functions, but with a
single concept that becomes a shared
language on all the levels. For the second
firm, which required meeting rooms that
could be adapted and reconfigured for a
range of uses, the design offers the
possibility of organizing spaces as
boardrooms, or as a series of smaller zones
for informal encounters.
The layout alternates open-plan areas with
closed offices and meeting rooms, giving
form to an architectural concept in which
boxes of color break up the rigid
morphology of the building. The layout
scheme changes on the ground floor,
A single location, for better work
Open-plan areas, closed offices and meeting rooms, to embody an architectural concept
in which boxes of color break up the rigid morphology of the building
structured to contain a variety of meeting
spaces for presentations and
demonstrations of the company’s
products.
The role of color
The concept of the interiors involves the use
of colors and partitions, which play a
leading role in the definition of more
traditional work areas, and other zones
based on the principles of the smart office.
The selected colors do not reference the
coordinated image of the company or the
brands, but function to optimize the
asymmetrical division of the floors, which
have one side of limited depth, and another
of great depth. The chromatic choices serve
to "energize" the deeper portion of the floor,
which is more suitable for group activities
like meetings and teamwork sessions.
GaS Studio has exploited this unusual
characteristic of the building with “zoned”
design, characterizing each half floor on
the basis of function, applying tones of
gray for separate office spaces, printing
and copying areas, and other fixed
functions; instead, the deeper part of the
floor has been organized to offer spaces
for activities marked by greater flexibility.
Curtains with vertical stripes of bright colors
make the meeting rooms recognizable and
appealing, with the insertion of an
automation system to generate particularly
efficient and innovative spaces.
The traditional work zones have furnishings
in neutral tones, suitable for denser areas,
while the waiting and break areas and small
zones for informal meetings feature "soft
furniture" in bright colors, creating a strong
contrast with the white Gyptone of the
offices, which plays an important role in
improving acoustics.
The range of materials produces a contrast
between the neutral colors of the work
areas and the forceful hues of the
communal zones, with niches inserted in
the accessorized walls in the individual
offices and meeting rooms.
To achieve the right balance in this game of
colors, GaS Studio has selected neutral
finishes for the floors, including vinyl flooring
in high-traffic areas for easy maintenance,
and gray carpeting in the closed rooms, to
optimize acoustic comfort.









