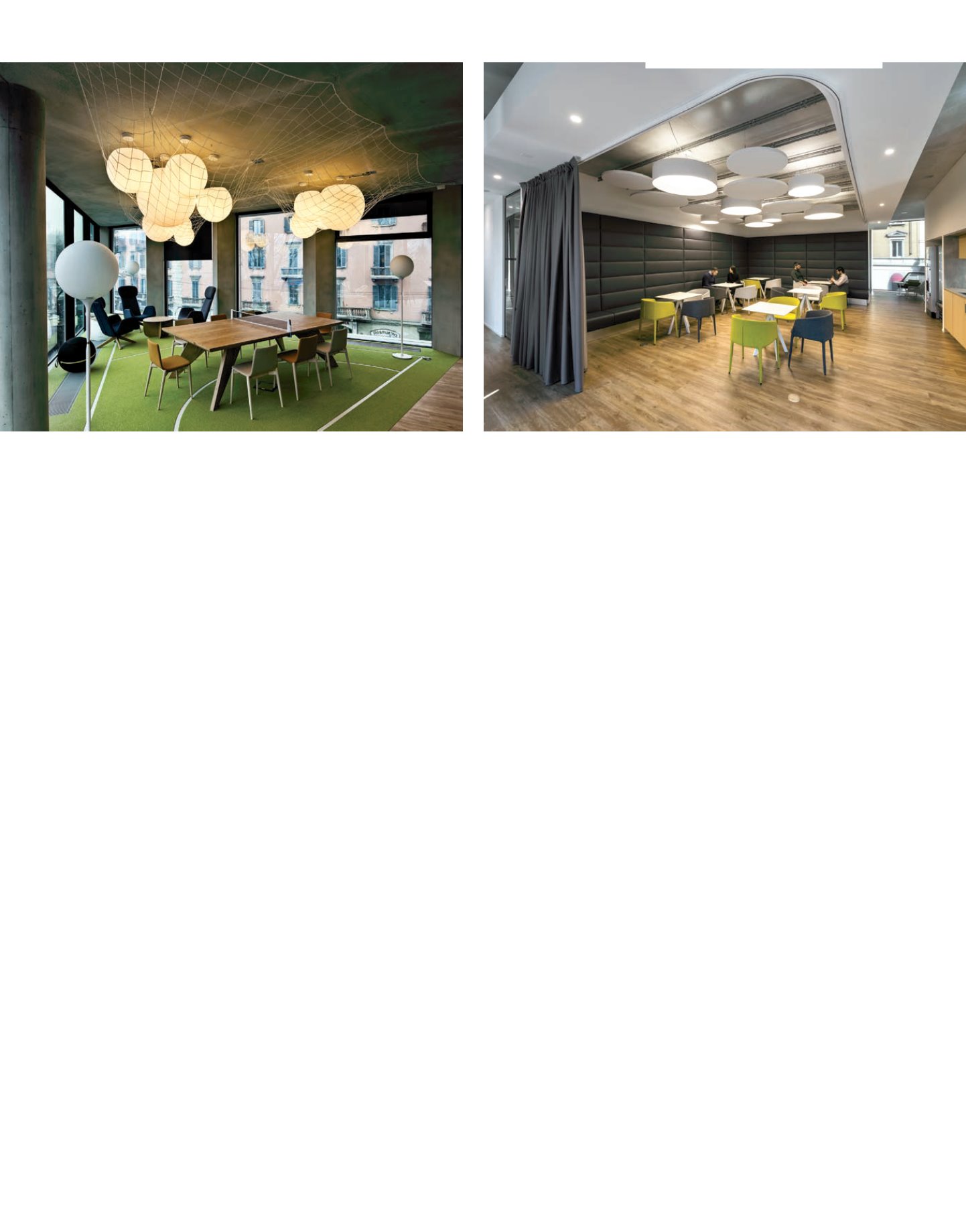
Microsoft House: virtual becomes real
Designed to encourage widespread cooperation
using the most innovative technologies, the
new headquarters of the American corporation
is oriented towards smart working and open to
clients, partners and consumers
Flexibility, collaboration, openness, innovation: these are the
corporate values behind the new Microsoft Italia headquarters
in the center of Milan, located in an iconic building designed
by Herzog & de Meuron for Gruppo Feltrinelli. The facility is
part of the path initiated 10 years ago by Microsoft Italia for an
approach to the professional dynamics of the “New World of
Work,” which involves: greater flexibility of staff in a perspective
of smart working and the use of functional spaces and innovative
technologies to maximize productivity and teamwork. The
combination of these factors has transformed smart working
into a path of growth and innovation that allows the organization
to evolve through a dynamic, collaborative workplace. In this
perspective, the design of the interiors, assigned to DEGW,
creates spaces where corporate values blend with new ways
of meeting and working, creating innovative, functional and
experiential settings.
“The designers of Microsoft House were asked to create the
right combination of the Microsoft global guidelines – which
call for the use of materials and structures in line with the new
mission of the company, open to collaboration and innovation
– and the particular features of design Made in Italy, the
openness of spaces to encourage cooperation with partners
and clients, but also encounters with schools from all over
Italy,” says
Paola Cavallero
, general director of Microsoft
Italia. “At the same time, we needed to make workspaces that
would guarantee absolute flexibility, to respond to the needs
of our human resources, engaged 100% in smart working,
offering them a better balance between professional life and
private life. With respect to the previous headquarters at
Peschiera Borromeo, Microsoft House is an even more flexible,
open space: the so-called “service” areas have been reduced,
such as the dining hall or the fitness room, and replaced by
agreements for food services and other structures existing in the
neighborhood, freeing up more spaces for our community, to
encourage encounters with clients, partners, schools and the city.”
People and the ecosystem of clients and partners
are the protagonists of the project
Microsoft’s move is part of the project of renewal of the Porta
Volta area, contributing to achieve the goal of creation of a new
center of innovation in the heart of Milan.
The design of the building, which is a true landmark in the
cityscape, amplifies the objectives of openness, visibility and
dynamism, thanks to its completely transparent outer surfaces.
“The central focus of the Microsoft House project is people,
our talents – Paola Cavallero emphasizes. – The building has
been conceived as a place of constant osmosis with respect
to the surrounding context, while remaining flexible for our
employees. The internal spaces are organized in a very free,
fluid way: the open-plan work areas do not have individual
workstations; each person moves to respond to their own
necessities, finding support spaces suitable for different needs.
The organization is guided by the principles of smart working,
which have led to identification of different types of work zones.”
Eclectic, casual, comfortable interior design
The building has 6 above-ground levels. The ground and first
floors are for the
Customer Area
, open to the public, with
product showcases, connected by a custom-made central
Realizzazione Microsoft House
48
Officelayout 170
luglio-settembre 2017








