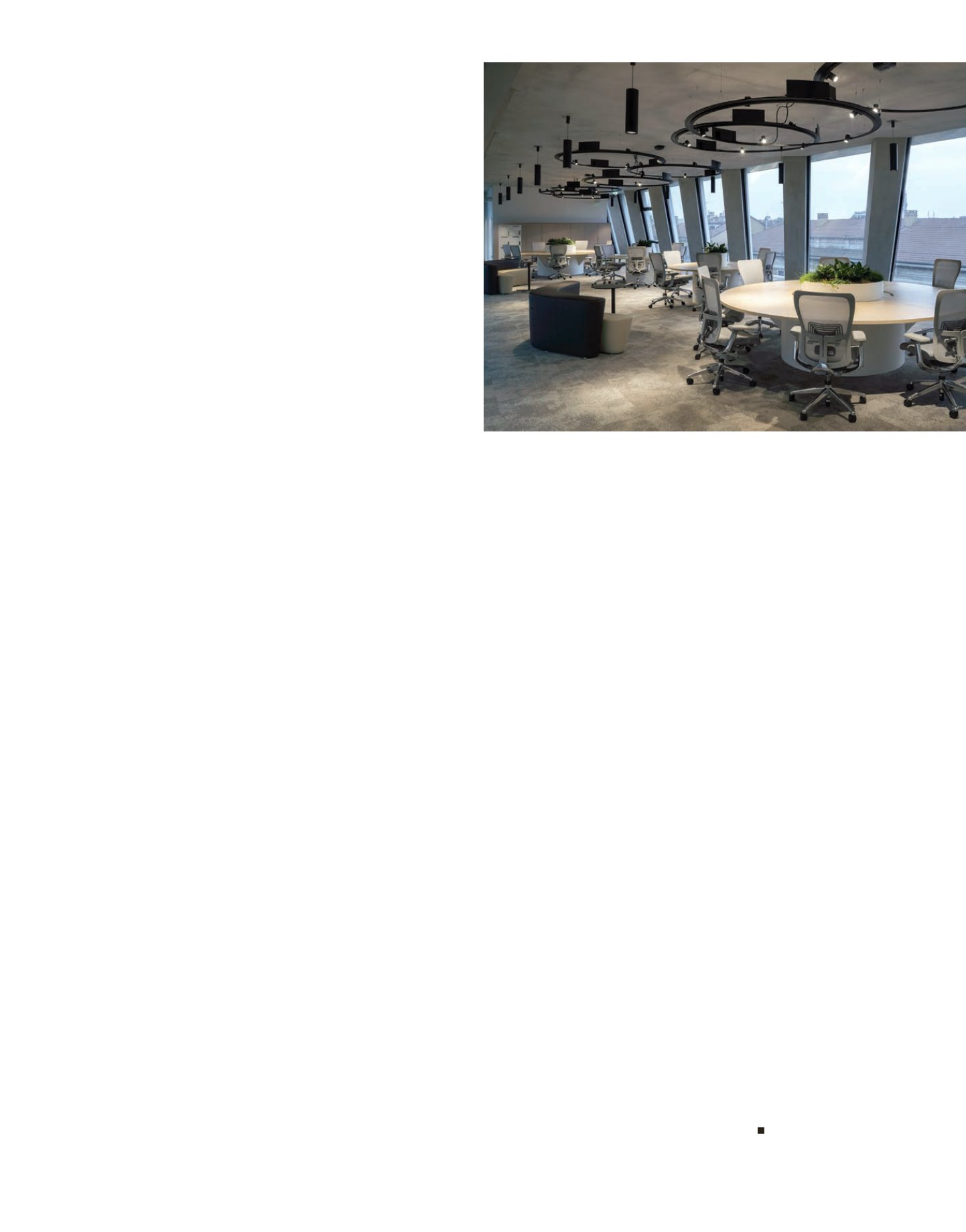
staircase. From the second to the fifth level, the floors are set
aside for the company’s employees. About 7500 m
2
, organized
by DEGW to be as flexible as possible. The interior architecture
focuses on the priority of Italian taste, in the furniture and
complements, creating a warm, welcoming atmosphere with
natural materials like wood.
“The space has been envisioned to be eclectic, casual,
comfortable and varied, with natural colors and certain bright
accents, personalized lighting fixtures and unique furnishing
elements – says
Cristiana Boienti
, senior architect of DEGW. –
We mainly focused on the intrinsic meaning of the ‘human touch,’
creating a better, more intelligent and flexible workspace.”
On the operative levels, the non-assigned workstations in the
Open Space are differentiated in terms of form and appearance,
depending on functions and necessities, from more collaborative
zones to more private areas, to create a workspace that is free of
monotony, to stimulate creativity and interaction.
The typological differentiation of the operative areas is
underlined by the particular design of the clusters and the
finishes of the furnishings and floors. Different elements create
sub-areas to reconcile the transparency of the spaces with
optimal acoustic performance and environmental comfort.
The
Smart Platforms
placed inside metal structures, enclosed
by acoustic panels and sliding slates, have been designed for
work requiring a higher level of concentration. The
Creative
Gardens
, reserved zones with excellent acoustic performance,
created for teamwork and brainstorming, are easy to recognize
because they are framed by light wooden structures, enhanced
by plants. The areas known as the
Ateliers
, facing the elevator
landings on the second and third floors, are more intimate, and
represent the concept of craftsmanlike work: therefore they are
made with custom-sized products.
Another fundamental feature is provided by the
Social Hubs
,
where people can gather, organize informal meetings with the
wall monitors, or short breaks with colleagues. Sports, the city
and nature are the themes that set the mood and tone of the
Social Hubs, customized in terms of finishes and furnishings to
match the theme, one for each operative level. The layout of the
interiors also includes
Touchdown Areas
, high tables for brief
activities, without the need to occupy a true work zone.
A recurring mixture of configurations runs through the areas,
permitting a range of different work modes: formal and
informal, individual and collective, focused and freely grouped,
in a perspective of flexible relations and use of space.
On the fifth floor
The Loft
is a three-story space of 500 m2,
a true house inside the house. With a striking view of the
city, it is organized as a meeting room, with a kitchen and an
informal lounge area furnished with sofas and equipped with
a screen. The fifth floor also features the
Smart Flowers
,
organic work positions for individual tasks and concentration,
and the
Garden Tables
, circular areas enhanced by plants at
the center, for both individual and teamwork (the plants can be
lowered to create a single round meeting table).
Technological outfitting
Inside the teamwork spaces technology guarantees remote
connection to “mobile” workers or those in other locations.
The involvement of clients, partners and consumers happens
in dedicated areas, including a digital classroom where
professors and students can approach new technologies,
grasping the opportunities of digital teaching, and an updated
Microsoft Technology Center
that permits clients and
partners to implement projects of digital transformation with
the support of professionals and innovative technologies. In
the area for the world of consumers it is possible to discover
and try out the latest technological solutions. Finally, there is a
laboratory where developers, startups and IT professionals can
learn and increase their expertise using Microsoft solutions.
The new headquarters is also a live showcase of technologies
in the Smart Building context, where sensors, virtual assistants,
multimedia screens and applications make the interaction
between people, spaces and information more dynamic. For
example, thanks to the presence of Internet of Things sensors, it is
possible to access information on the functioning of the facility.
“The Microsoft headquarters is not a mere office; it is a
dynamic, transparent environment, recognizable and open to
the city – says the architect
Alessandro Adamo
, director of
DEGW. – It represents the piazza where the virtual meets the
real, and becomes reality.”
“Microsoft House – Cavallero concludes – has become a
new site for innovation in Italy, a space open to all citizens,
to learn about and use our advanced technology and to
understand the benefits of the digital. In the first 6 months
over 53,000 people have come to see us, including 8000
corporate professionals, over 2700 students and 40,000
technology buffs: from large corporations to startups,
students to the world of the NGOs, as well as our partners
and clients, our new facility has become a place for
collaboration, to find ideas and create an ecosystem. But
there’s more. Having a headquarters in the city center,
close to services but also close to clients and partners,
according to the in-house survey we conduct every year, has
perceptibly improved the work-life balance for 80% of our
employees. And 75% of them have noticed improvement in
their relations with clients and partners.”
Officelayout 170
luglio-settembre 2017
49








