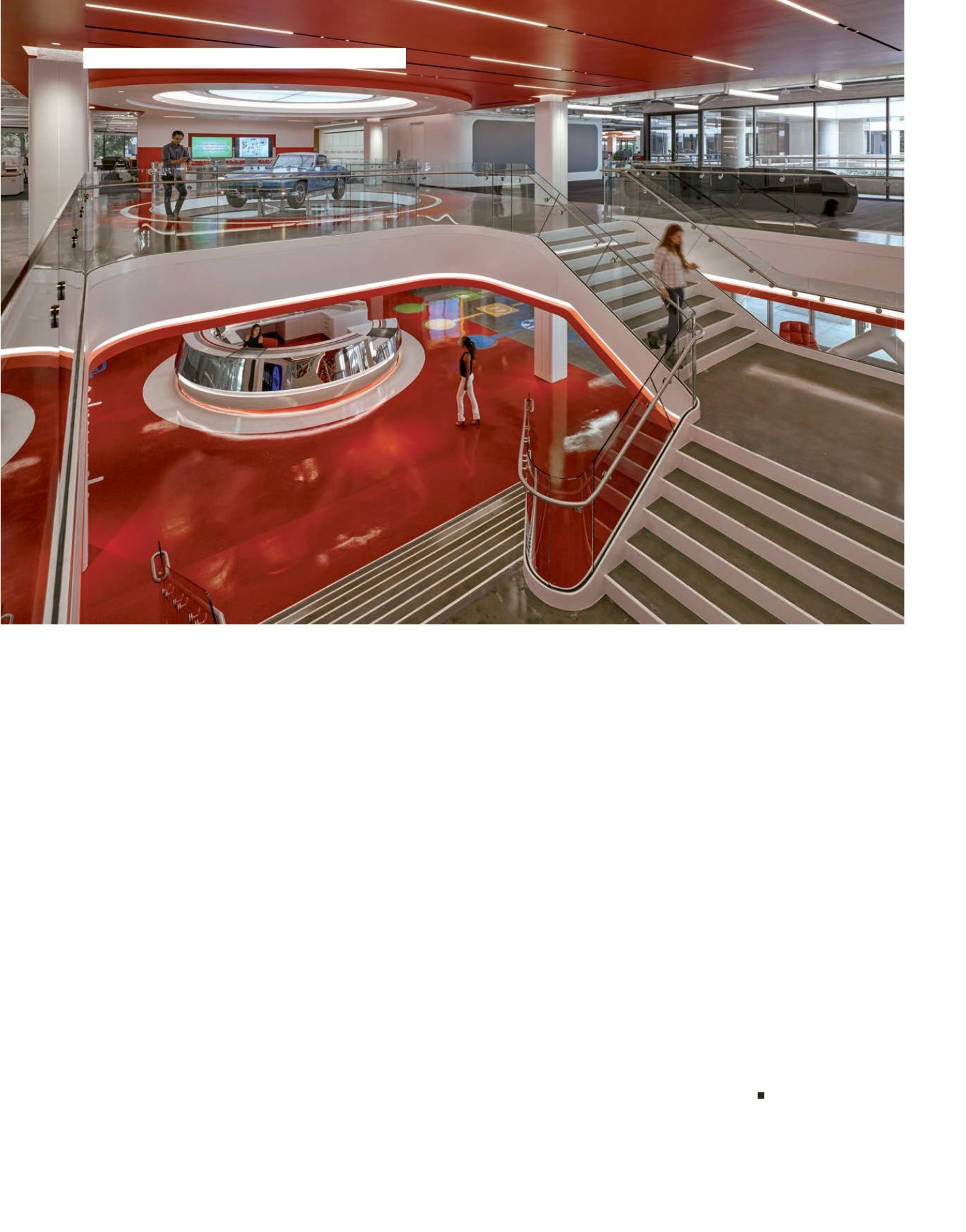
Realizzazione Edmunds.com headquarter
rooms, brand image areas, conference rooms and relaxation
zones, including lounge areas and a cafe. The second level is
also organized as a succession of teamwork spaces, with on
a different scale: open-plan areas of different sizes contain
various departments of the company and alternate with
independent support zones of different types. There are no
private offices, not even for the executives, including the CEO,
president and directors, who all work in open areas in direct
contact with the rest of the staff.
Every employee has an individual workstation, with nearby
specialized areas, including the Rest Stops, classic quiet
rooms, and the Pit Stops, IT service areas where each staffer
can ask for assistance.
The spaces can thus be used in a flexible way, but always with
reference to a specific, stable workstation.
The originality of the project lies in the continuous, clearly
featured references to the automotive world that are parts of
the interior design, above all on the first level. Two original
Corvettes have been mounted on a rotating mechanism over
the reception desk, made with mirror-finish stainless steel. As
many as 2472 Matchbox cars form the Edmunds logo, and
near the employee cafe a 1948 Cadillac has been converted
into a beer tap and piano bar.
The specific character of the client stimulated the architects
Chris and Sandra Mitchell, founders of M+M Creative Studio,
to seek new design languages for insertion in the automotive
world and to create a facility with a strong identity: “for our team it
was a great honor to take part in this project,” says Chris Mitchell,
CEO of the architecture firm. “The relationship we have developed
with the client has allowed us to get beyond the limits imposed by
traditional projects, and we understood that we had achieved the
main objective, namely to guarantee works complete wellbeing,
when we saw the spaces being used, and we could see the
positive energy generated by the work groups.”
An integral part of the architectural project, the outdoor space
has been conceived as a true work area. A lobby of about 1000
square meters ensures constant indoor-outdoor dialogue,
offering employees the possibility of spending some of their
working hours outdoors. Access to the green areas is provided
by over 40 linear meters of sliding glass doors, a feature of
great importance for the image of the main facade.
The lighting of the green spaces makes clear reference to the
identity of Edmunds.com, represented by two rows of LEDs
placed parallel on the ground, built into the pavement to
suggest the image of a highway.
Officelayout 170
luglio-settembre 2017
79








