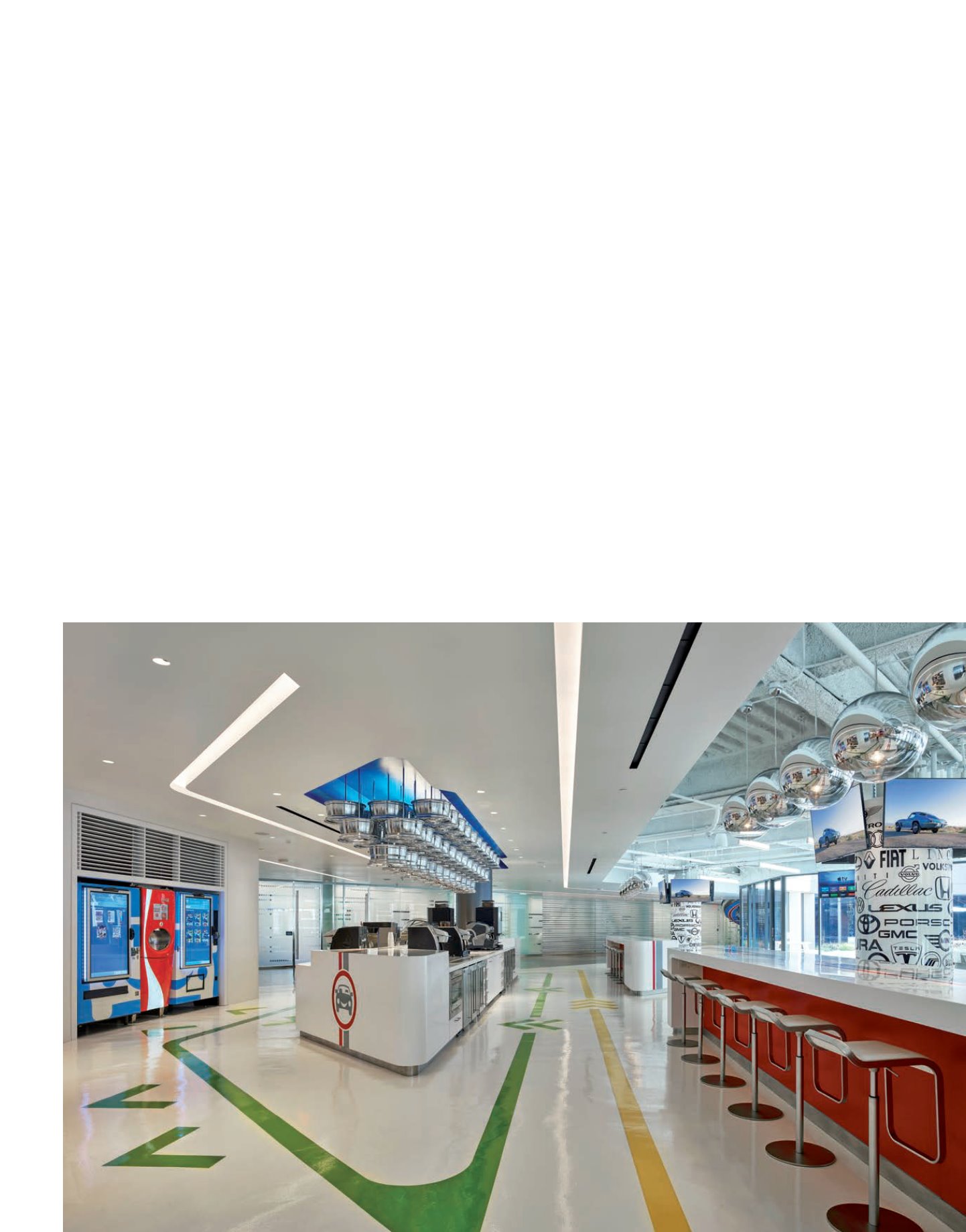
Edmunds.com headquarters:
design creativity and brand image
The new facility of the American company
specializing in services for the automotive sector
combines original interior design with functional
quality of workspaces
A winner of two American Architecture Prizes, the project
by M+M Creative Studio for the new headquarters of
Edmunds.com represents a synthesis of design creativity
and compositional innovation connected with new working
methods. The main guidelines of the project are flexibility of
spaces and enhancement of brand image.
Edmunds.com, through its website, focuses on development
of detailed information for the automotive sector. Founded in
1966, since 2005 the company has approached the market by
supplying practical guidance for those who want to purchase
new or used cars, helping buyers every step of the way. Today
the company has about 700 employees, with 550 at the Santa
Monica headquarters and 150 located in the various branch
offices around the nation.
Having decided to update the headquarters, also with the
aim of communicating corporate identity in a forceful way,
the management team of Edmunds.com looked for designers
capable of combining the organization of functional space to
encourage cooperation among colleagues with an accent on
employee wellness and the courage to move forward with a
design of vivid impact. “We chose the project by the architects
of M+M Creative Studio because they interpreted our vision in
the most coherent way: to have a structure that would stand
out as an icon of the tech community of Silicon Beach in Los
Angeles,” says the CEO of Edmunds.com, Avi Steinlauf. “Even
more importantly, we wanted to have a space that would fully
respond to the needs of our employees while guaranteeing
better quality of work. These designers were able to develop
an original and very intense setting, where our teams can work
together, thinking and innovating with the utmost freedom.”
The cardinal points of the project
With an area of about 13,000 square meters, the Edmunds.
com headquarters is divided into two levels. The first contains
large-scale spaces, entirely devoted to teamwork: meeting
78
Officelayout 170
luglio-settembre 2017








